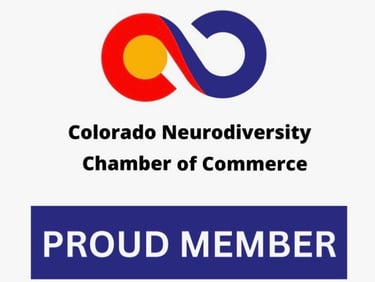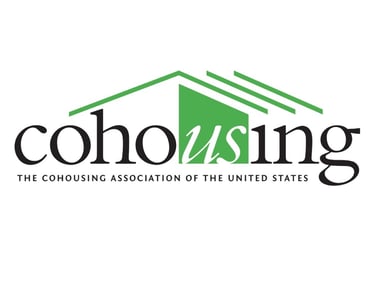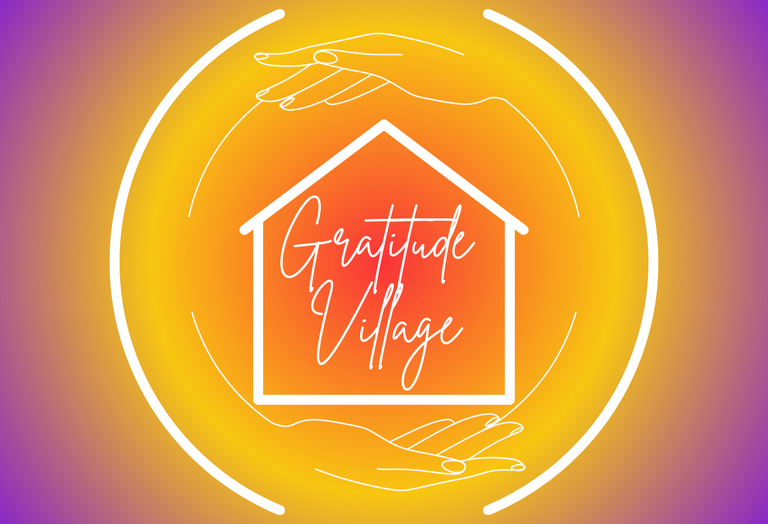Zoom Info Session Thursday February 26, 2026 5:30-6:30PM Mountain Time
Designing Community for All Abilities: Cohousing, Universal Design & Accessibility
At Gratitude Village, we believe that true community means everyone belongs. But creating a place where people of all abilities can thrive doesn’t happen by accident—it requires thoughtful design, inclusive planning, and a deep commitment to accessibility.
Gratitude Village
3/5/20252 min read


Designing Community for All Abilities: Cohousing, Universal Design & Accessibility
At Gratitude Village, we believe that true community means everyone belongs. But creating a place where people of all abilities can thrive doesn’t happen by accident—it requires thoughtful design, inclusive planning, and a deep commitment to accessibility.
Why Accessibility Matters in Community Design
Traditional housing often overlooks the diverse needs of residents with disabilities. From narrow doorways to steep stairs and inaccessible public spaces, standard homes and neighborhoods can be isolating for people with mobility challenges, sensory sensitivities, or other disabilities. But good design benefits everyone—not just those with disabilities.
Universal design principles focus on making spaces usable for all people, regardless of age, ability, or circumstance. That means designing homes and common areas that are not only accessible but also comfortable, welcoming, and built for lifelong livability.
How Gratitude Village is Embracing Universal Design
Gratitude Village is intentionally designing a cohousing community where people of all abilities can live, connect, and thrive. Our approach includes:
1. Homes Built for Accessibility & Comfort
Single-level living options to eliminate barriers for those with mobility challenges (with options for lofts or second stories in some units).
Wide doorways and hallways to accommodate wheelchairs, walkers, and strollers.
Zero-step entrances for easy access to homes and community spaces.
Lever-style door handles, lower countertops, and smart home technology to support independent living.
2. Shared Spaces Designed for Inclusion
Community paths and sidewalks with gentle slopes and smooth surfaces.
Adaptive seating and gathering areas that accommodate different physical needs.
A universally accessible common house with an elevator, wide doorways, and wheelchair-friendly kitchens and bathrooms.
Sensory-friendly spaces with quiet zones, natural lighting, and acoustics designed for those with sensory sensitivities.
3. A Culture of Support & Connection
At Gratitude Village, accessibility goes beyond physical space. Cohousing naturally fosters inclusion—neighbors look out for one another, share resources, and build relationships across generations and abilities. Our intergenerational community model means that as residents' needs change, their home and support network evolve with them.
Our board members all have experience with a wide range of disabilities including: ASD, ADHD, Spina Bifida, Deaf/Blindness, Other Hearing Impairment, IDD, PTSD, Epilepsy, Amputation, Sensory Integration Dysfunction, Learning Disabilities, Anxiety, Alzheimer's and Tourette Syndrome among others. We are also partnering with disability organizations such as the Colorado Disability Funding Committee to ensure our design choices meet the needs of those with lived experience. By doing so, we are creating a community that not only accommodates but celebrates diverse abilities.
The Future of Inclusive Living
Gratitude Village is not just a housing development—it’s a vision for a more connected, compassionate way of living. By incorporating universal design and accessibility at the core of our planning, we are building a model that can inspire other communities to prioritize inclusion and equity in housing.
Want to be part of this movement? Whether you're looking for an accessible home, interested in cohousing, or passionate about inclusive community design, we’d love to hear from you! Together, we can create a neighborhood where everyone—regardless of ability—has a place to belong.
COMMUNITY
Join us in embracing nature, diversity and connection.
Sustainability
DIVERSITY
info@gratitudevillageco.com
720-689-4821
© 2026. All rights reserved.
AFFORDABILITY
Gratitude Village Inc. is a 501(c)3 charitable corporation (public charity) that values diversity, equity and inclusion as essential to our mission. EIN #33-2499522
Subscribe to our Substack
Refund Policy




Gratitude Village is a Proud Member of these organizations
